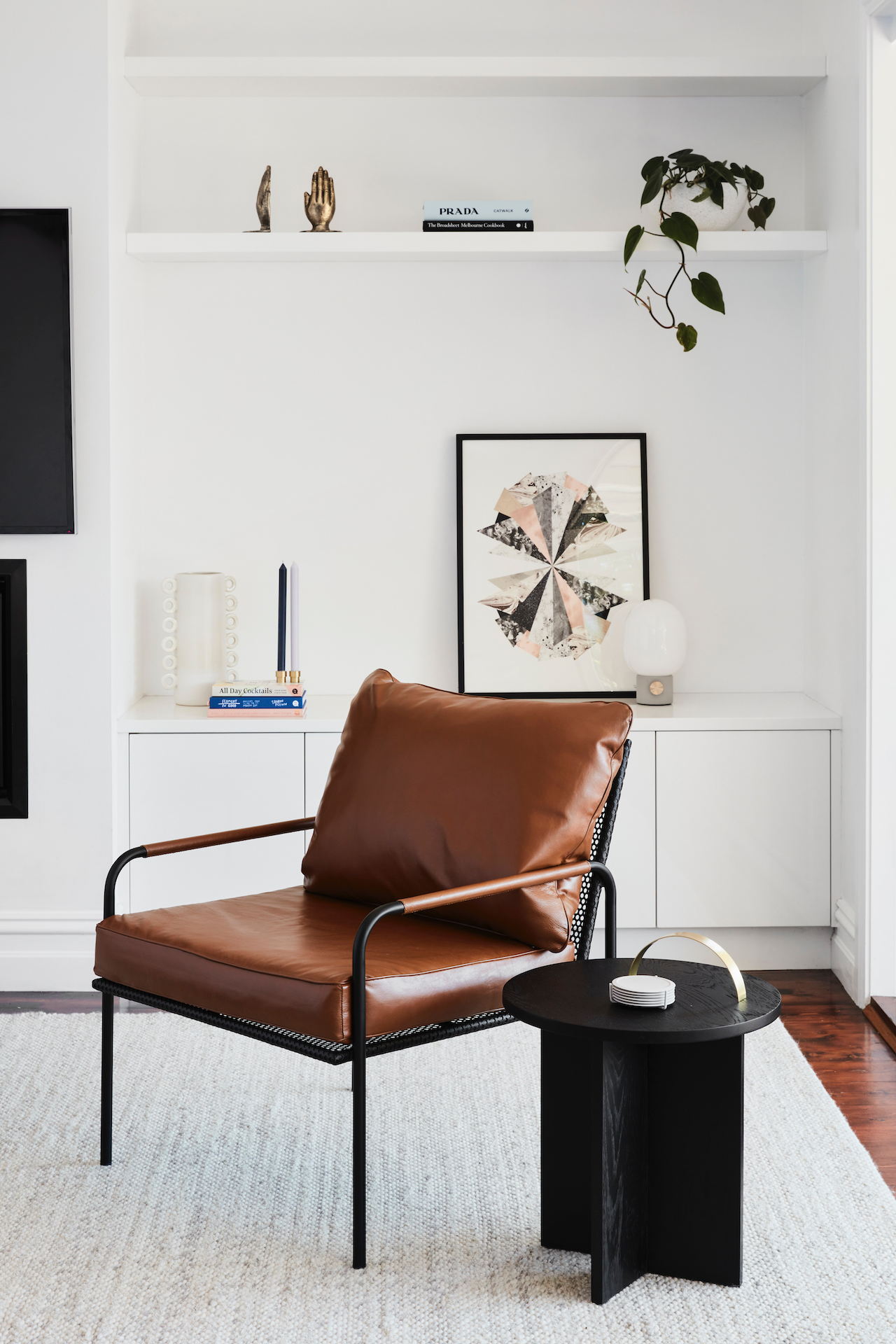
Team Photography by Dylan James Photography. Interiors Photography by Marcus Hart. Interior design by Nectaar
When Bec and George Douros were first cast into the spotlight of Australia’s most popular home renovating show, The Block, their complementary skills in building and interior design proved to be a stand out success, paving the way for even further achievements and fulfillment. Today, they now bring to life 'dream home' visions for other people, with their Melbourne-based interior design studio, building and architectural hub – Nectaar. They have grown their business with a team of talented interior designers and stylists, working across residential and commercial projects, including retail fit outs. We sat down with Creative Director, Bec and Interior Designer, Emily from Nectaar to talk all things interiors, where they find inspiration and their recent project, Russell Place in Williamstown, Melbourne.
In Conversation with NECTAAR
Tell us about Nectaar and your journey to starting the business?
Nectaar started organically offering consulting on renovations, styling, and design. It slowly grew into a bespoke interior design company, designing and managing builds all over Australia.
What stage in the planning, design or building process does a client usually engage you and how does this help them inform their decisions?
We can come in at any stage, but we prefer to be there at planning stage so we can best advise on a layout that will enhance the interiors.
Talk us through your creative process and how you approach each project.
We have a very in-depth briefing process where we meet with the client to understand what they need and want out of the project. We then start the first design stage developing the brief and aesthetic.
Where do clients see the greatest value in working with an interior designer?
We have found most clients love the process of having someone take the stress out of a build or renovation for them. We love to work on every space in a home, but clients often find it really beneficial having us work on their wet areas and kitchens as these are often the spaces that cost the most to correct if you get them wrong!
What has been your career highlight to date, and what do you still dream to achieve?
We love working on retail and commercial projects. We find this is where we can be extra creative. Recently we completed a project for Boda, a hair boutique which turned out so beautifully.
What is the best interior design lesson you've learnt?
Do it once and do it right. Take the time to design and plan properly. We don't rush our process.
Can you remember the first space that really made an impact on you?
Our first retail project, TKAY salon in Richmond.
How would you describe the Nectaar aesthetic?
We are really proud of our briefing process and how we develop the aesthetic to our client brief. We do love a clean, minimal interior!
Are you seeing any particular interior design requests trending amongst your clients?
People are starting to understand the importance of good joinery. This has been a battle in the past!
What do you believe will shape Australian interior design in the future?
Sustainable living and products are the way forward on interiors.

Tell us about your latest project. What was the brief from the client?
Our clients were a young professional couple who love to entertain. They wanted us to create a warm and inviting family home. The styling and aesthetic needed to be sophisticated, modern, homely, relaxed and understated. Their love of travel, specifically the Amalfi Coast was the starting point for our design process, and we built on and developed our concepts basically from one particular artwork, the Smokey Sundown by Stuart Cantor Photography.
At first, they were afraid of colour, however they trusted us in our process and we were able to introduce a number of different colourways which complemented the overall design.
What was your approach to blending period features with the home's interiors? Did one inform the other?
When it comes to styling a heritage home, striking the balance between contemporary design and heritage accents is really important. Our brief was to create a modern home, however this was still achievable by retaining the existing decorative mouldings, high skirts, cornices etc. We chose to update all the light fixtures as these were very outdated and this small change alone created the perfect balance of old and new.
What is your favourite design feature of the home?
The open plan living. The home is an entertainer's dream. We especially liked how the bi fold doors opened up to the deck and pool area which really highlighted the idea of 'inside-outside' living and truly expanded the living space, opening the interiors into the exterior.








We were thrilled you chose a number of Barnaby Lane pieces for the Russell Street project. What were your favourite picks?
The Olive Tanner oak armchairs and the Kent Black oak bench seat.
Shop the Look








